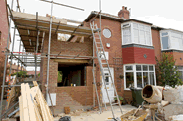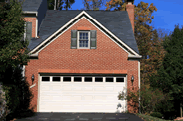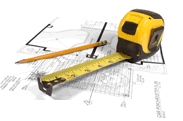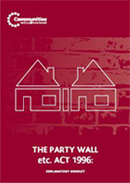Conservatories
We aim to provide our clients with the best possible design and construction advice for all aspects of conservatory construction.Depending upon which of our service levels you require (see Building Design Services), our main services include the preparation and submission of architectural plans required by your Local Planning Authority for planning permission, and where applicable, detailed construction drawings required by your Local Building Control department for building regulations approval (large schemes only). We offer a fast-track, one-stop-shop, design service aimed at gaining all necessary approvals prior to commencement of building work. We deal with all of the paperwork and liaise with all statutory authorities on your behalf – so affording you a hassle-free experience toward realising your ideal home.
Initially, a member of our design team (our architect or building surveyor) will visit you at your home to discuss your requirements and expectations of your proposed conservatory. The designer will discuss all matters of the design, including limitations of build-ability and any restrictions likely to be imposed by your local authority - ensuring that the full potential of your home is realised within your budget, without creating unnecessary delay in obtaining the required approvals.
In short, we offer the following services:
- Free estimates for our Conservatories services, and advice on fee requirements of statutory authorities.
- We will make a full and accurate measured survey of your home, establishing existing construction methods, and advise on any limitations which these may have on your proposed conservatory.
- We will advise on building regulations and planning legislation, and how these may impact on your proposed conservatory.
- We will prepare existing and proposed plans and elevations of your property, and submit these to your Local Planning Authority for conservatory planning permission.
- When necessary, we will prepare detailed construction drawings for your proposed conservatory, and submit these to your Local Building Control department for building regulations approval (required for large schemes only).
- We will act as agent between you and your local authority, for all planning and building regulations applications, through to approvals being given for your proposed conservatory (see Terms & Conditions).
- We will conduct structural design calculations pertaining to any proposed structural openings, or alterations to existing structural openings, as required by your Local Building Control department.
- We will advise you of any obligations which may be placed upon you under the Party Wall et cetera Act 1996.
- We will provide additional sets of drawings and specifications for estimates purposes, and for use during the construction phase of your proposed conservatory.
Our fee for providing conservatory plans will depend upon which service level you require (see Building Design Services) and will be calculated as a percentage of the estimated total build-cost of your project. To determine our fee for these services, please open our Fee Calculator, select ‘Conservatories’ and opt for the service level which best suits your needs. Alternatively, you may liaise directly with us using the following contact details:
Tel: 0151 630 1234
Email: enquiries@buildingdesignsolutions.com


















